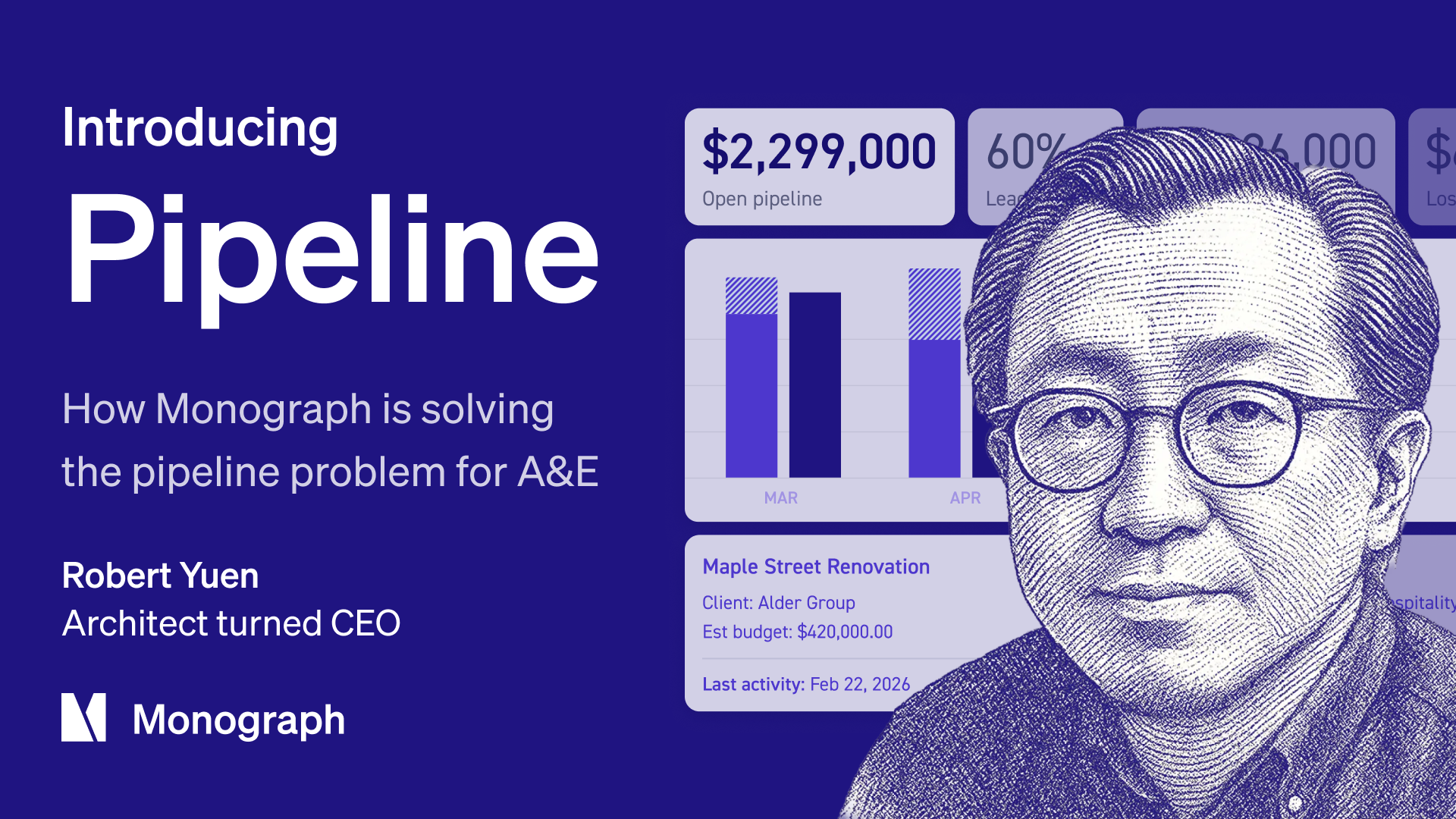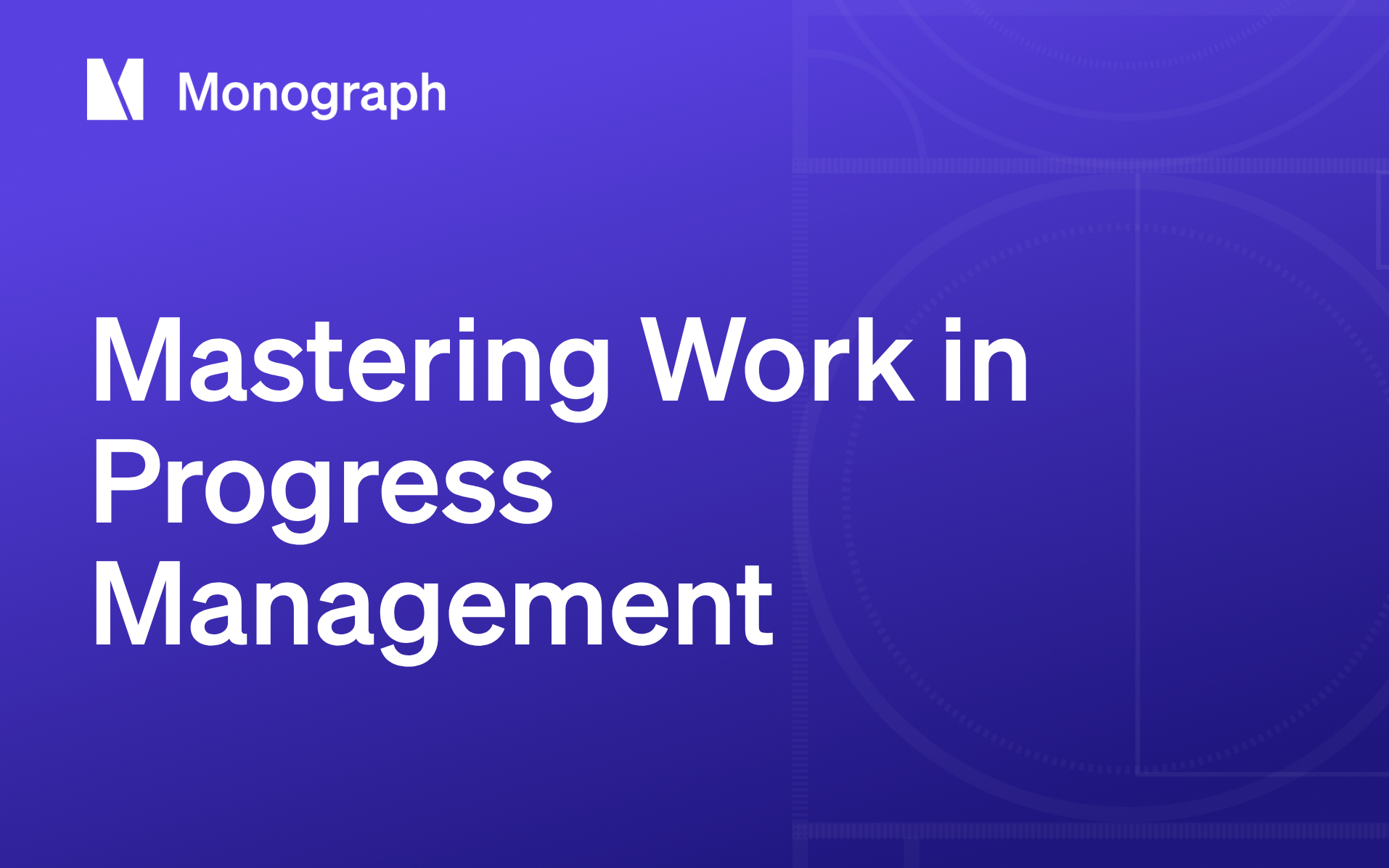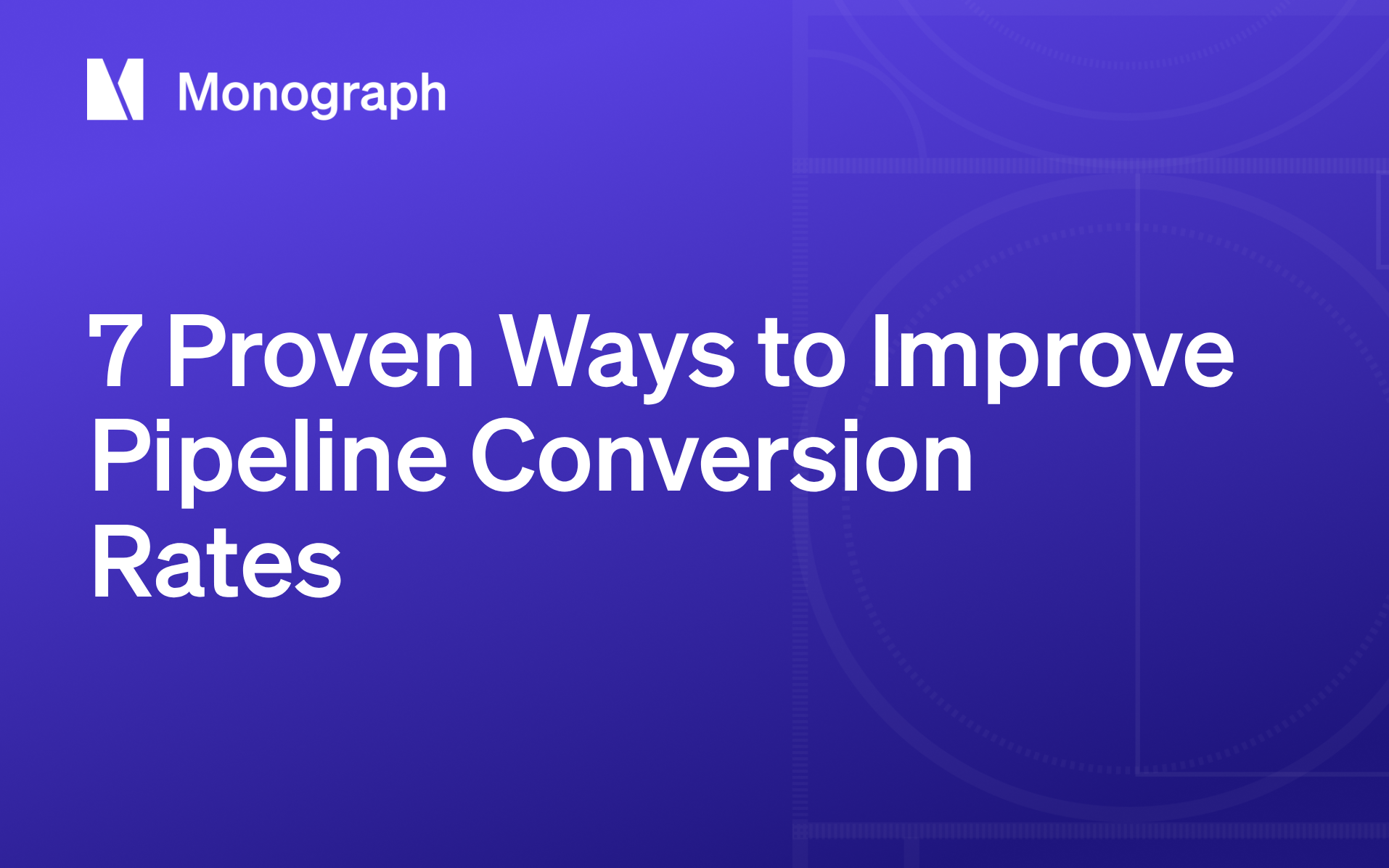Contents
You can design a beautiful building and still watch the project bleed red ink. Cost estimation is the structural system of your firm's profitability: get it wrong and every beam downstream sags. Yet mid-level architects and engineers face a brutal mix of time pressure, incomplete data, and too many disconnected tools. Missed scope here, a bad unit rate there, and suddenly you're another project running over budget.
This guide gives you two approaches for two different realities. When a client calls at 10 a.m. demanding numbers by lunch, you need a five-minute checklist that trades precision for speed without wild guessing. When accuracy and defensibility matter: like when your firm's reputation is on the line, you need a comprehensive seven-step framework built on industry benchmarks and historical data.
Everything here is built for A&E professionals who understand that good design needs to stay profitable. No generic project management fluff, just the tools and tactics that work in our world.
Quick-Start: 5-Minute Cost Estimate Checklist
Your client needs numbers by noon and they just called. No time for Revit models or consultant roundtables. When the clock's ticking like this, you need speed without wild guesses, and that means leaning on a quick method that's still grounded in real data.
Rapid estimates rely on the same principles as analogous and parametric methods described in the Float guide to project cost estimating. You're borrowing from what you know, adjusting for the project at hand, and adding enough contingency to stay profitable. Here's the five-step process when the clock is ticking:
- Confirm the scope basics: Lock down square footage, program complexity, and any brutal deadlines. If the client says "5,000 sq ft shell office, tenant improvement later," write that down word for word. Future you will thank present you.
- Pull quantities from the closest past project: Open your cost library or the last set of construction documents that feels comparable. Similarity matters more than perfection; you can fine-tune later.
- Apply unit costs: Multiply those quantities by current $/unit from internal records or vendor rate sheets. Parametric factors like cost per square foot work well here, especially when backed by a database such as the one outlined by RSMeans.
- Add contingency: Early-stage estimates need padding. 15-25% is standard at concept design, a range echoed by industry references in the RSMeans guidance above. Pick a percentage, state it clearly.
- Sanity-check the fee: Compare your result to fee-to-construction-cost ratios from similar jobs. If your fee lands at 8% on a project type that usually earns 12%, something's off.
This systematic approach ensures you deliver credible numbers under pressure while maintaining professional standards. For firms looking to streamline this process further, Monograph's platform can help automate quick estimates using historical project data.
Let's walk through a real example: Say you've got a 5,000 sq ft retail renovation on your desk. You flip back to your last similar fit-out which ran about $180/sq ft. Do the quick math: that's $900,000 for construction. Now, since we're early in the process, toss in a 20% contingency (that's another $180,000) to cover those inevitable surprises. You're looking at about $1.08M all-in. If your firm typically charges a 10% design fee on this kind of work, you can tell your client, "Based on similar projects, we're looking at roughly $1.1M for construction with a $110k design fee. That gives us some breathing room for unknowns."
Set expectations that this is a directional number, not a binding contract. If the client green-lights the concept or starts asking detailed questions, that's your cue to move into the comprehensive framework where accuracy and defensibility take center stage.
The Full Framework: 7 Steps to Accurate Project Cost Estimation
The five-minute checklist works for quick responses, but when public funding or tight margins are at stake, you need numbers that won't fall apart under scrutiny. This seven-step process turns scattered assumptions into a defensible financial model.
The framework follows a logical progression that builds accuracy and accountability at each stage:
- Define crystal-clear scope and deliverables: Write down exactly what you're delivering: drawing sets (SD, DD, CD), digital models, specification books, and construction-administration tasks down to punch-list walks. If it's not listed, it's not budgeted.
- Break the work into packages: Structure your Work Breakdown around how you actually work: SD, DD, CD, CA, plus permitting and close-out. Under each phase, add specific packages like "structural peer review" or "MEP clash detection." Finer detail means fewer surprises.
- Pick the right estimation method for each phase: Use analogous approaches when you only have sketches. Switch to parametric once you know square footage. Move to bottom-up when CDs hit 90%. Mix methods freely: parametric for the curtain wall while your civil engineer builds detailed takeoffs for site utilities.
- Collect reliable data sources: Pull hours from internal time logs, get material rates from vendor quotes, and check unit prices against databases. Historical information from similar projects beats guessing, even if it lives in an old spreadsheet.
- Layer in risk and contingency: Early phases need breathing room: 10-20% during SD and 5-10% in DD, tapering to under 5% once pricing sets are complete. For volatile items like steel or specialized MEP equipment, run three-point calculations to bracket optimistic, likely, and pessimistic scenarios.
- Validate with fresh eyes: Give the draft to someone who wasn't involved. Compare it to three finished projects from your files. Cross-reference industry benchmarks. If numbers feel wrong, they probably are.
- Lock the baseline and track in real time: Static spreadsheets die when design evolves. Move approved budgets into Monograph's MoneyGantt™ so every logged hour and consultant invoice rolls up against your baseline automatically. Firms tracking this way see significantly fewer budget overruns because problems surface weeks earlier.
This seven-step process transforms estimates from educated guesses into project financial backbones. Keep them alive, revisit assumptions regularly, and let Monograph's MoneyGantt™ show you what's really happening as designs shift.
Selecting the Right Estimation Method
The way you price a project matters as much as the numbers you arrive at. Each method demands different data, time, and judgment: pick the right one early and avoid endless recalculations later.
Analogous pricing is the architect's version of déjà vu: pull the final amount from a completed project, adjust for today's rates, and get a fast reality check. Say you need to budget a 500-foot pedestrian bridge by Friday. You find the last bridge with similar span, adjust for the 6% steel increase from your vendor sheets, and share a rough order-of-magnitude number. It's quick, but accuracy suffers; small differences in site geology or code requirements can swing final totals by double digits.
When you know at least one solid parameter (area, façade square footage, linear feet of piping), parametric approaches move you from guesswork to math. Hospital engineers often rely on $/sq ft multipliers for complex MEP systems pulled from construction databases. Feed the gross area into the formula and you have a starting point that updates automatically when the floor plan expands. Monograph's AI proposal builder uses the same logic to surface historical unit rates so you can run these calculations in seconds instead of hours. Firms using Monograph report significant time savings on project setup and estimating workflows.
Bottom-up calculations are where you roll up your sleeves. These calculations involve breaking the work into drawing packages, assigning hours to every sheet, adding consultant fees, and pricing each material line item. It's painstaking, but nothing beats the precision when you're headed into a guaranteed-maximum-price contract. Detailed takeoffs following a Number Analytics workflow are designed to enhance estimating accuracy, though no independent data currently verifies that they routinely achieve estimates within 2-3% of final totals.
For elements soaked in uncertainty (foundation excavation on questionable soil, long-lead curtain wall systems), layer in three-point analysis. Calculate optimistic, most-likely, and pessimistic scenarios, then apply the PERT formula ((O + 4M + P)/6). A foundation that might land anywhere between $200k and $400k settles at an expected $267k, giving you a realistic midpoint and a transparent risk range.
Reserve analysis protects you from the "unknown unknowns." Early schematic design often carries a 15% management reserve for latent site conditions; by the time you hit 90% CDs that figure can drop below 5%. Embedding these reserves in your breakdown structure keeps surprises from wiping out your fee.
Use analogous or parametric methods during conceptual and schematic phases, switch to bottom-up once drawings firm up, and keep three-point and reserve analysis running in the background on any phase with meaningful risk. Choose well, and your pricing becomes more than a number: it becomes a competitive advantage.
Creating a Cost Breakdown Structure (CBS) for A&E Projects
Think of a breakdown structure as the financial twin of your Work Breakdown Structure: the WBS tells you what work happens when, while the CBS tells you where every dollar will land. Where the WBS stops at tasks and deliverables, the CBS drills one layer deeper, tagging each of those tasks with a code so you can roll numbers up, slice them by phase, and compare plan versus actual in real time.
For most architecture and engineering projects, five categories cover 90% of the spend. Each category requires careful tracking to maintain project profitability and avoid scope creep:
- Direct labor captures the in-house hours you and your team log against phases
- Consultants include structural, MEP, civil, or specialty experts brought in as lump-sum or hourly partners
- Materials & reimbursables cover everything from plotting sets to 3D-print models and site visits
- Permits & agency fees represent the price of navigating the regulatory maze
- Overhead allocation includes your share of rent, software subscriptions, and insurance that keeps the lights on even when drawings aren't moving
These five categories provide the foundation for tracking project costs systematically, ensuring nothing falls through the cracks as project scope evolves.
Matching each line to a unique identifier is critical. When those codes echo your chart of accounts, the numbers flow straight into accounting platforms highlighted in today's leading tools, eliminating double entry or orphaned amounts. Monograph takes the hand-off further by syncing CBS codes to its billing codes, so MoneyGantt™ can surface budget burn without an extra spreadsheet.
A starter framework you can paste into your next project looks like this:
Phase-based delivery simply drops new columns into the same table as the project advances. Consultant amendments live on their own codes so you can spot scope creep fast. Once the structure is locked, every time entry or vendor invoice slots into place automatically, letting you track budget performance with the same clarity you apply to a load path or facade detail.
Validating, Adjusting, and Communicating Your Estimate
A price isn't finished when you hit "send." You need to pressure-test the numbers, fine-tune risk allowances, and package everything for people who don't live inside your spreadsheets.
First, run a peer review and benchmarking loop. Compare your numbers against at least three similar projects: use internal jobs if you have them, or external benchmarks from sources like Number Analytics. Line up key ratios side by side. Variances larger than 10 percent signal that your scope, quantities, or unit prices need another look. If your project archive is thin, fill the gaps with third-party libraries like those in the Float guide.
The validation process requires three critical checkpoints to ensure estimate accuracy and client confidence:
- Peer review and benchmarking: Compare your numbers against at least three similar projects using internal jobs or external benchmarks from sources like Number Analytics. Line up key ratios side by side and investigate variances larger than 10 percent.
- Contingency recalibration: Concept or schematic design typically needs 10-20 percent headroom. By the time construction documents hit 90 percent complete, that cushion should drop below 10 percent. Tightening the reserve forces you to confront unresolved risks instead of hiding behind a blanket percentage.
- Story translation for stakeholders: Package the big assumptions, major exclusions, and a one-page MoneyGantt™ snapshot showing budget burn against schedule. Internal teams zoom in on staffing curves and fee consumption while clients care about bottom-line totals and change order protocols.
When scope shifts, update the relevant CBS line items, re-baseline in Monograph, and let MoneyGantt™ flag the deviation before it becomes an angry phone call.
Limited historical data, shifting drawings, and market volatility will always test your numbers. A systematic review-adjust-communicate cycle turns those variables into manageable tweaks instead of budget-busting surprises.
Recommended Tools and Templates
If you're still wrangling numbers in the same spreadsheet you used five years ago, you're not alone, but you do have better options. Here's what actually works for A&E pricing, from basic solutions to platforms built for how we really work.
Whatever tool you pick, make sure it connects to your accounting system. Platforms like Trimble WinEst and Monograph sync automatically, eliminating the copy-paste mistakes that kill budgets. Real-time tracking closes the loop: when actual hours come in, you see variances immediately and can adjust scope or staffing before problems spiral.
If you're not ready for a full platform, start by standardizing your spreadsheets with a template that matches your breakdown structure. That simple step makes moving to better software feel natural instead of painful.
Master Cost Estimation With Monograph
You now have two tools that work. When a client wants numbers by lunch, the five-minute checklist delivers a defensible ballpark. When accuracy matters: when you're presenting to the board or staking your reputation on the numbers, the seven-step framework gives you the depth to stand behind every line item.
Your pricing doesn't end at approval. It needs to evolve as design details shift, bids come in, and field conditions change reality. Monograph's MoneyGantt™ helps A&E professionals track budget performance in real time, turning estimation into a competitive advantage.
The difference between profit and loss often comes down to how well you estimate and track costs. Firms using Monograph see measurable improvements: 25% fewer budget overages, 2x faster billing processes, and 50% efficiency gains in project management workflows.
Stop flying blind on project costs. Book a demo with Monograph.
Frequently Asked Questions
What's the difference between analogous, parametric, and bottom-up estimation methods?
Analogous estimation uses data from similar past projects as a baseline, adjusting for current conditions. Parametric estimation applies mathematical models based on key project parameters (like $/sq ft). Bottom-up estimation builds costs from detailed work packages and line items. Use analogous for quick estimates, parametric when you have solid parameters, and bottom-up for final pricing.
How much contingency should I include in early-stage estimates?
Contingency should reflect design maturity. Include 15-25% during concept and schematic design phases, 10-15% in design development, and 5-10% in construction documents. For high-risk elements like complex structural systems or uncertain site conditions, consider additional reserves through three-point analysis.
How do I validate my cost estimates before presenting to clients?
Run a three-part validation: peer review by someone not involved in the estimate, benchmarking against at least three similar completed projects, and cross-checking key ratios like fee-to-construction cost percentages. If your numbers vary more than 10% from benchmarks without clear justification, revisit your assumptions.
What's the best way to track actual costs against estimates during a project?
Use integrated project management software that connects time tracking, budget monitoring, and invoicing. Platforms like Monograph's MoneyGantt™ automatically roll up logged hours and expenses against your baseline, surfacing variances weeks before they become budget problems. Static spreadsheets can't keep pace with evolving design and scope changes.





